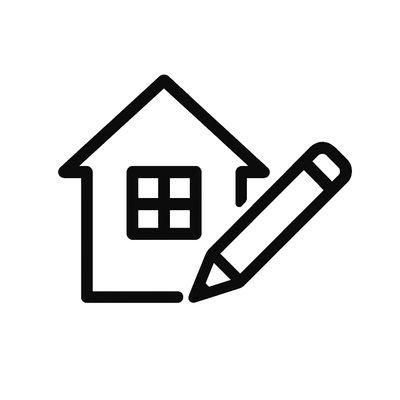The Planning Process

Our Commitment To Your Project
Dreamline Drafting strives to make the planning of your project a pleasant, enjoyable, stress-free experience. With over twenty-five years of experience in the design and construction industry, we endeavor to produce designs that make sense from a construction perspective, keeping in mind structural integrity and cost efficiency. At completion we want your plan to portray exactly what you envisioned. Let us streamline the design of your dream build.
Communicate And Collaborate
If it matters to you, it matters to us. Let us know what is important to you so we can design your project exactly as you imagined it. Any photos or notes you can provide concerning specific details you desire are helpful in the design process. After our initial consultation you will receive a preliminary plan for your review. Mark up the plan or comment with any changes you would like to make before the final draft. This process can be repeated multiple times until you are completely satisfied with the plan. Throughout the process we can communicate by phone, email, or in person.
Streamline The Process With 3D
3D modeling software allows us to capture 3D views of any portion of your project. We can send views of different areas to you during the planning process. A 3D view of an area of importance can become part of your plan to better communicate the design. Visualizing it now may avoid costly changes later.
What's Included
Our typical plans include:
3D exterior view
Foundation plan
Main floor plan (basement plan and/or second floor plan included when applicable)
Roof plan
Exterior elevation views (front, rear, left, right)
***Electrical, plumbing, and HVAC plans are not included.
A Peek At Our Plans
1/5
Visualize Your Project With 3D


Each plan has a 3D exterior view offering a better look at your project as a whole.



Add 3D interior views of focal points such as kitchens, great rooms, or special ceilings.

Contact Us
Hours
Open today | 08:00 am – 05:00 pm |
This website uses cookies.
We use cookies to analyze website traffic and optimize your website experience. By accepting our use of cookies, your data will be aggregated with all other user data.
